BERNICE
The design for this unique loft project in San Francisco’s South of Market district took its cues from a process of discovery. By carefully peeling back interior finishes, we exposed the original concrete walls and columns of what was once an “ice house,” a cold-storage building for huge blocks of ice that were delivered to hotels and restaurants in downtown San Francisco at the turn of the century.
The design brief included bringing much needed fresh air and light into a new master suite and media room. A glass block wall borrows natural light from an adjacent space, while architectural lighting brightens dark corners and highlights texture from the building’s past.
Architect: Levy Art & Architecture
Photography: Mariko Reed
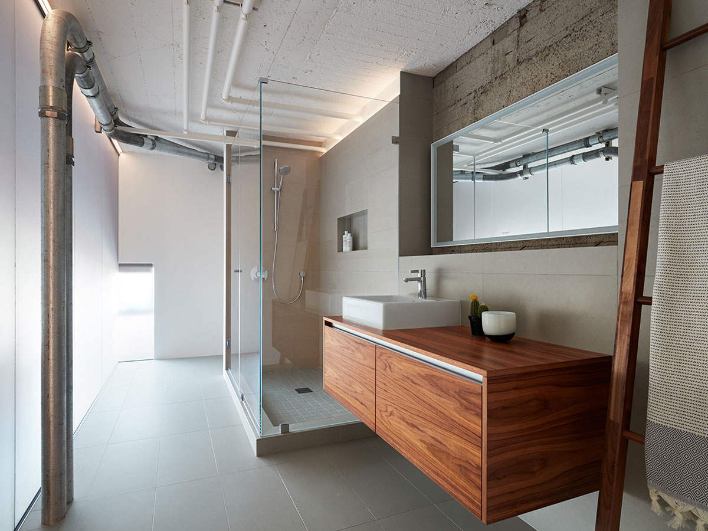
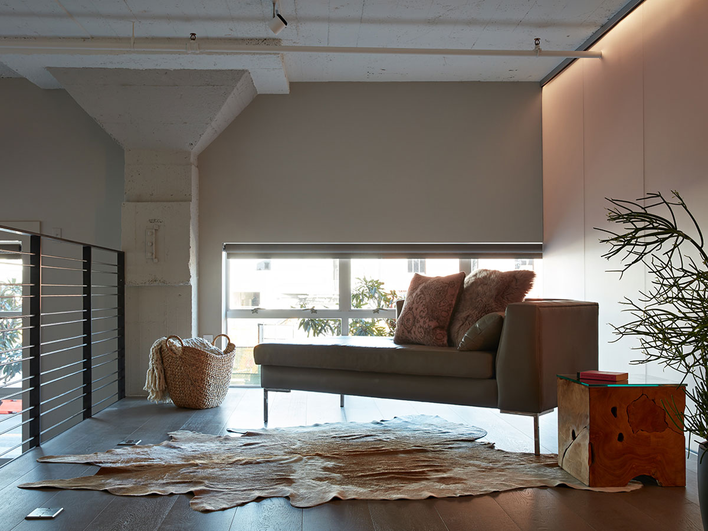
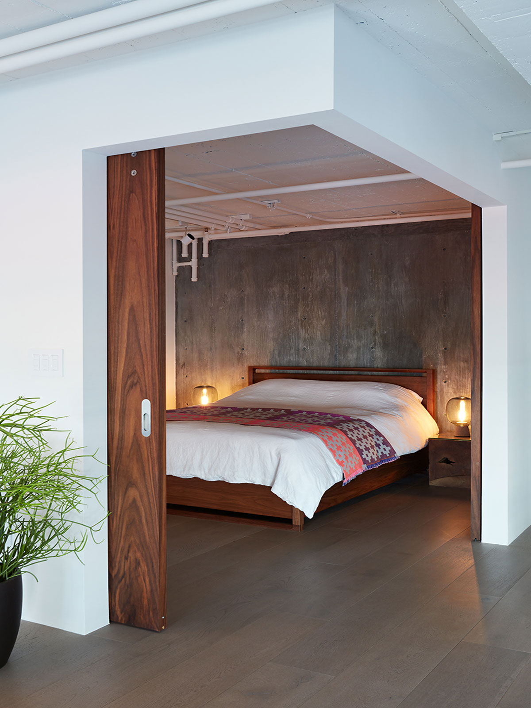
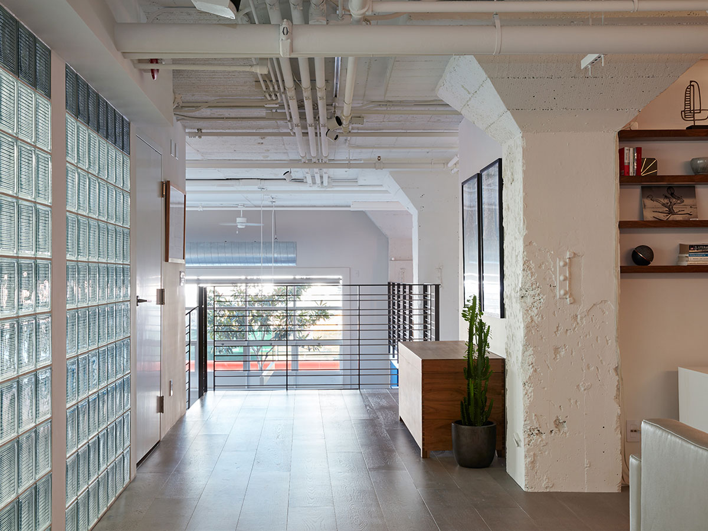

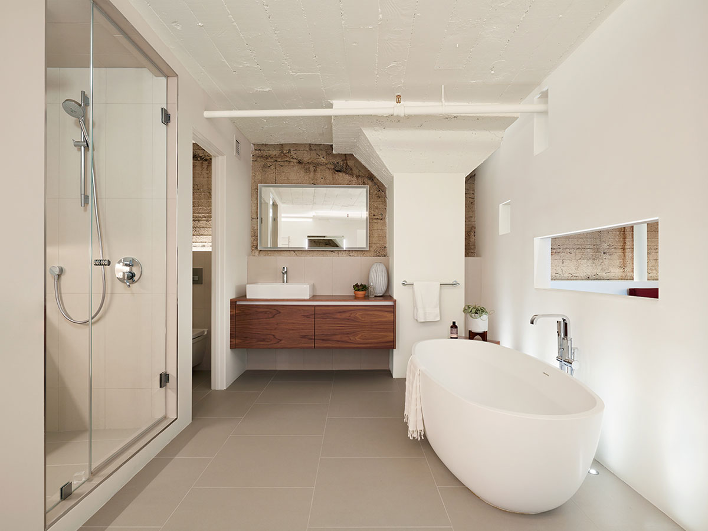
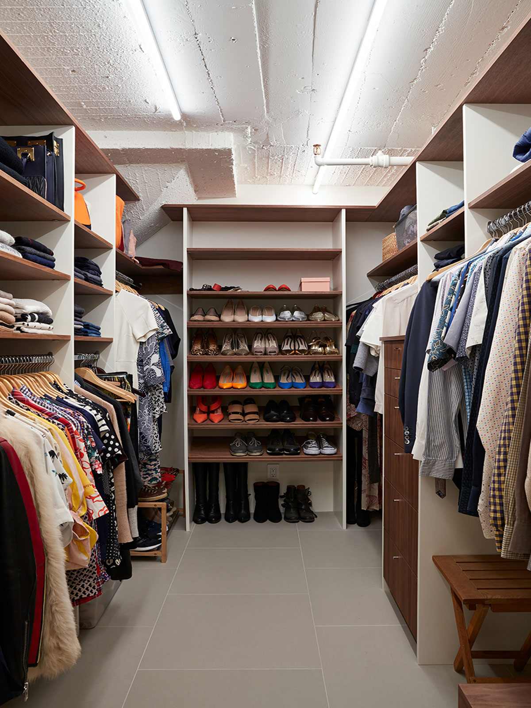
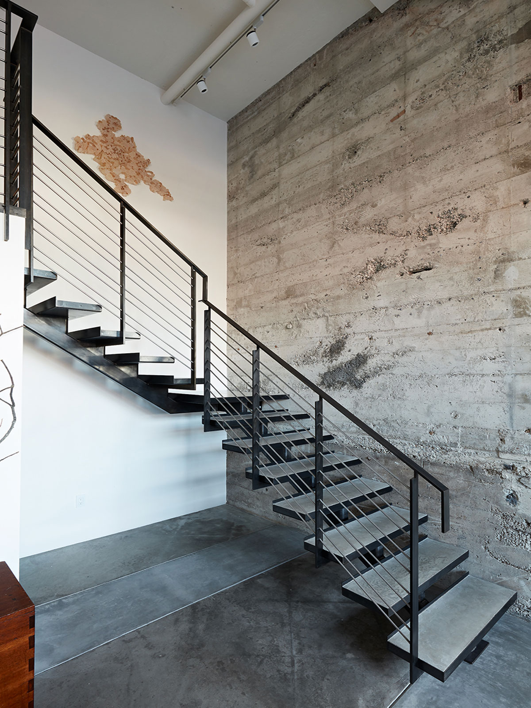
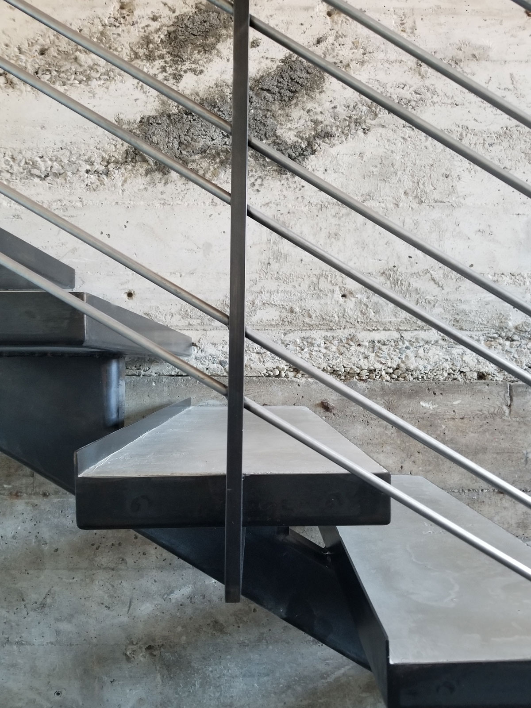
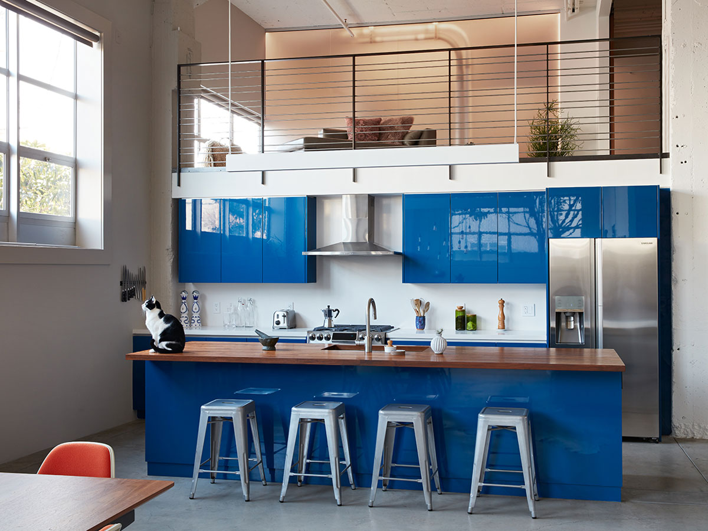

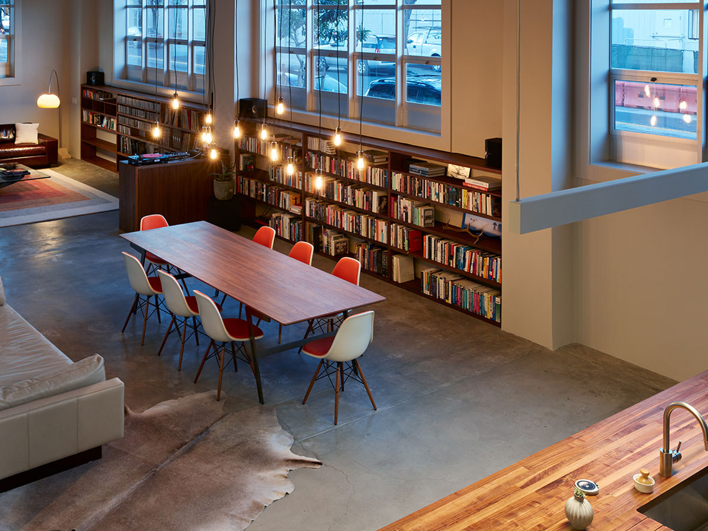
For all inquiries, please email us using the contact page.
