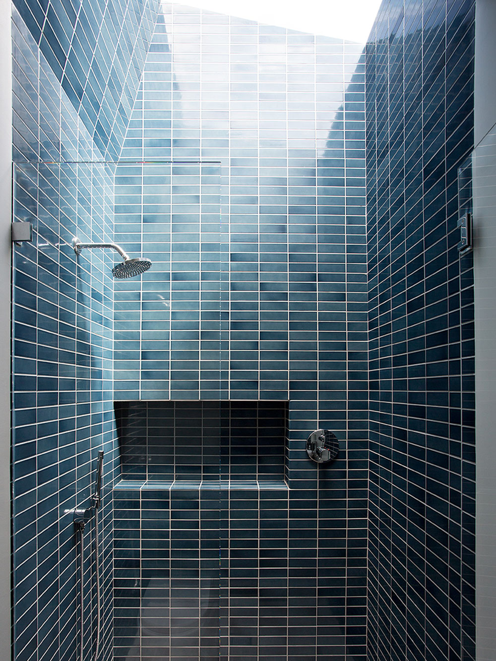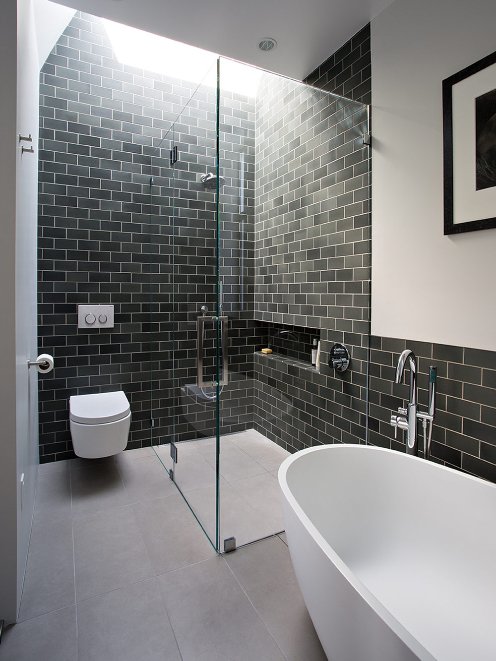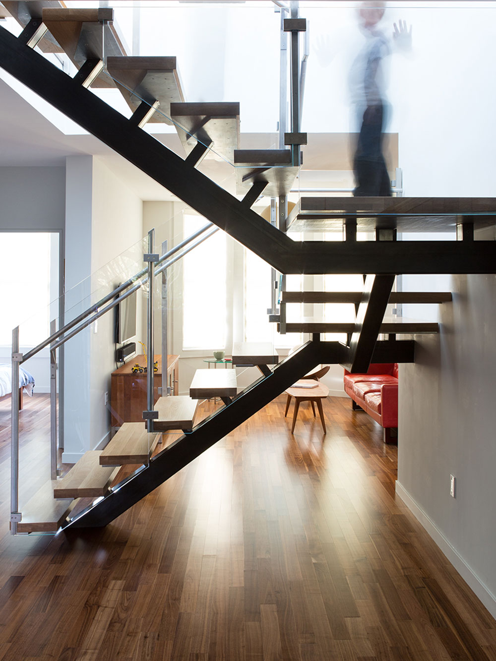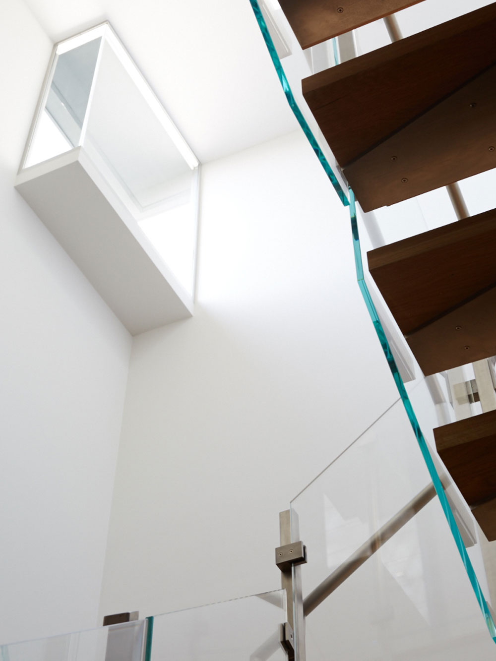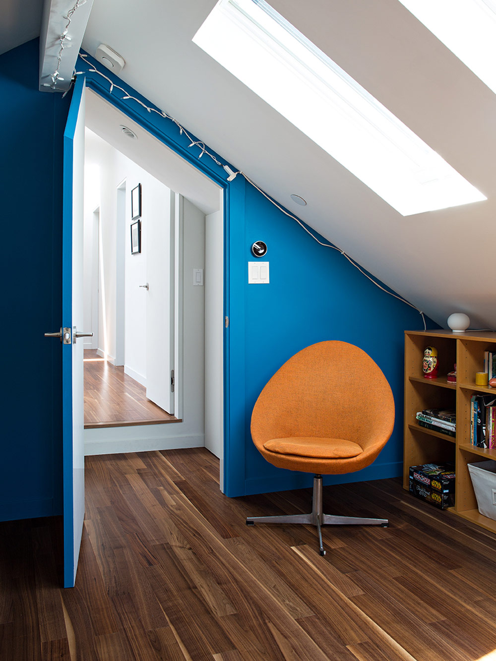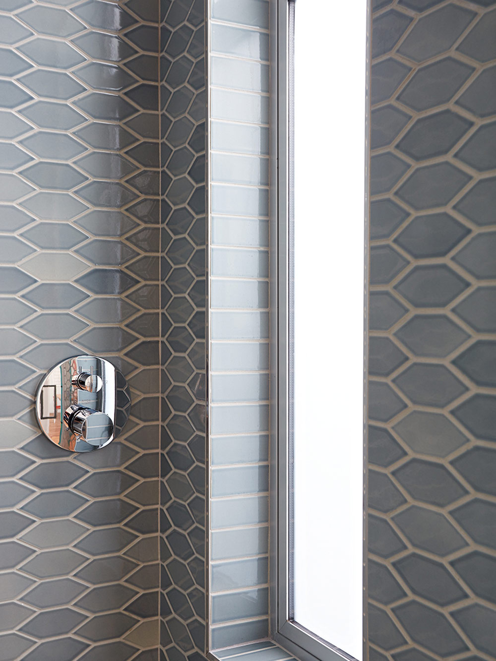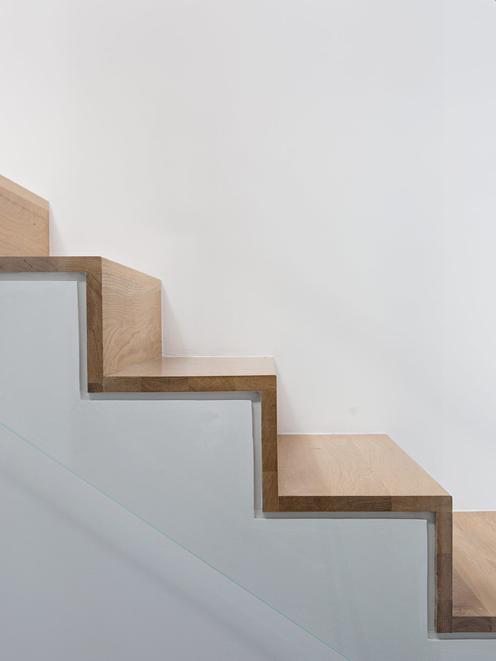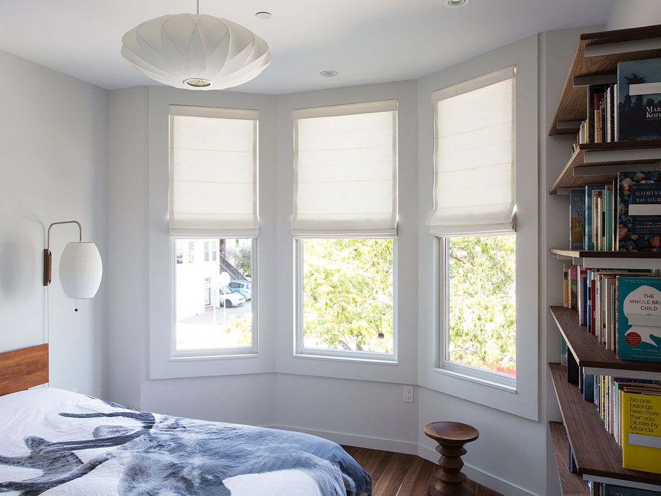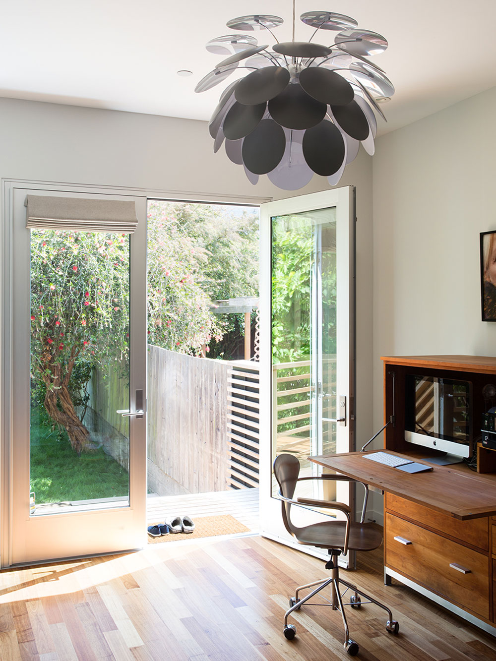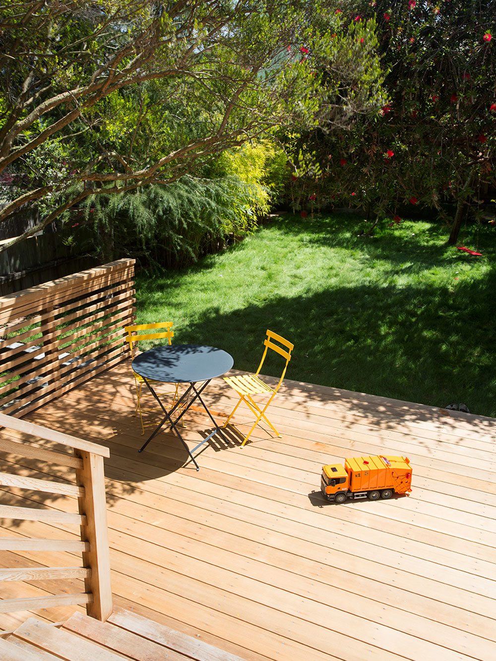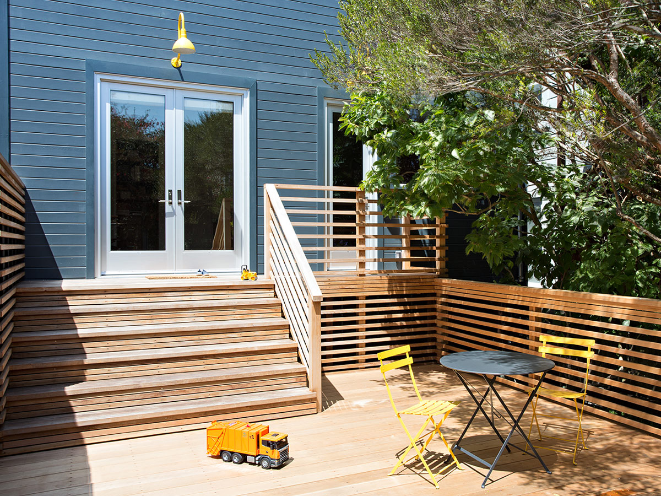noe valley
This Noe Valley Victorian underwent a complete remodel and third story addition, providing ample space for a young family. The new open floor plan on the main level features a steel and glass staircase with solid oak treads. Skylights and an inverted corner window pour light into the living level and draw you up to the new bedroom level. Skylights are also used to dramatic effect in the bathrooms, highlighting hand-crafted, locally-sourced Heath tile. The front and rear facades were updated including a new rear deck for relaxing and entertaining. Due to the homeowner’s chemical sensitivity, all building materials and finishes met vigorous requirements in order to achieve a high level of indoor air quality.
Architect: Beverly Choe, BACH Architecture
Photography: Mariko Reed

